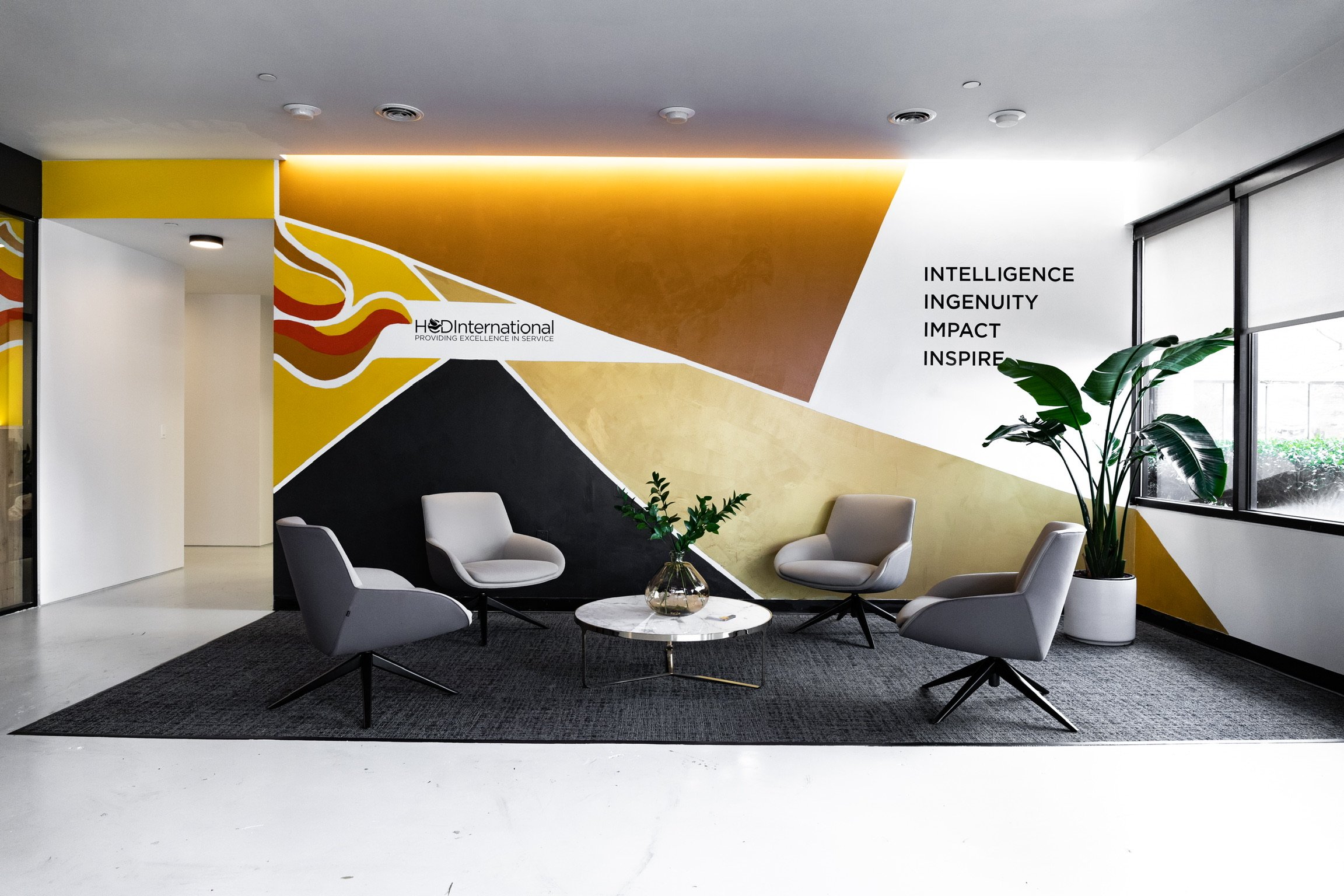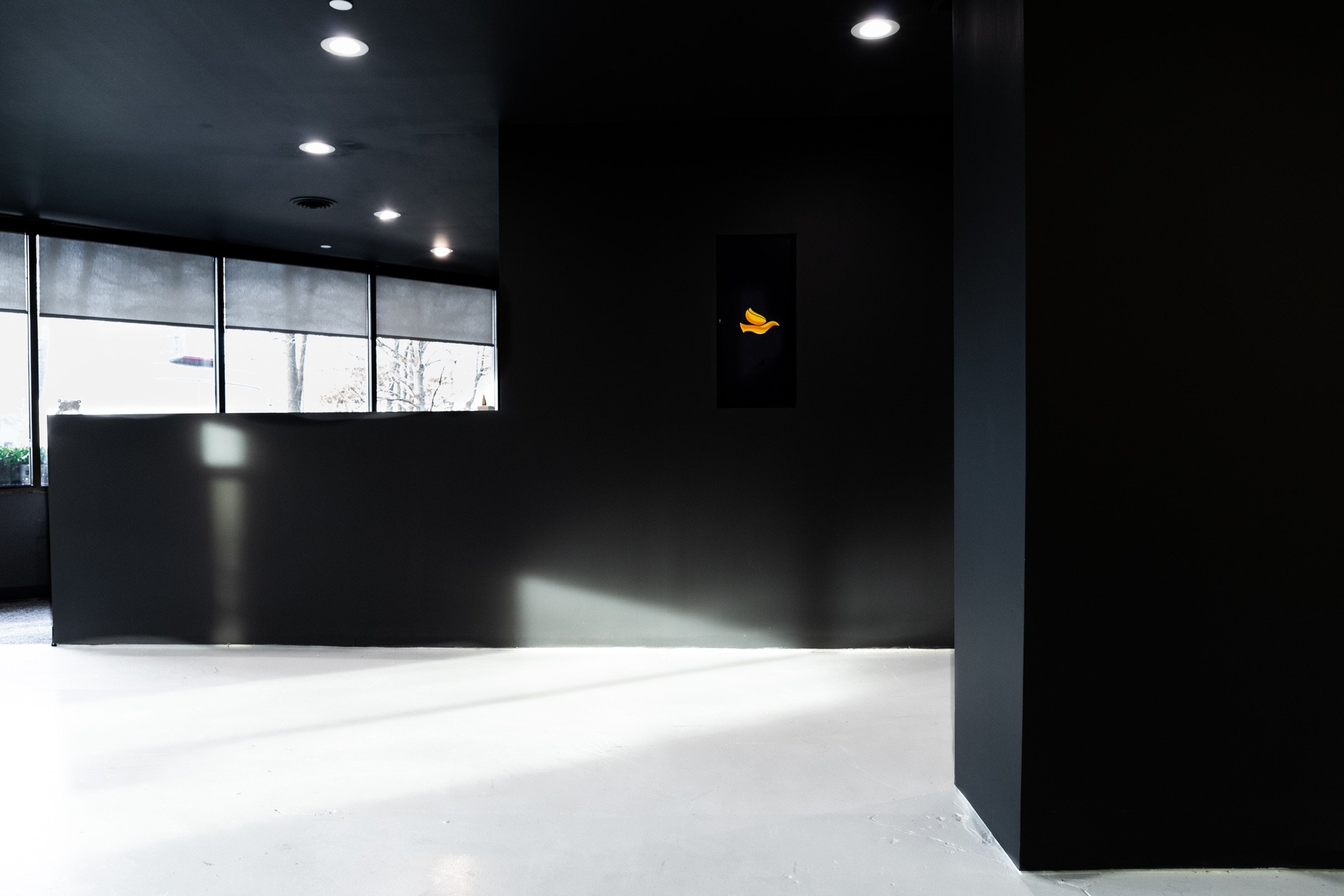
hcd international
Type: commercial
Completion: 2020
Location: lanham, MD
Located in Lanham, Maryland, the 12,000 sf office space is the headquarters of an award-winning woman-owned health care management and technology consulting firm. The redesign intended to deliver a contemporary and functional workspace that would prioritize the employees’ productivity and wellbeing. It was imperative to have a space that encouraged interaction between co-workers and peers. To this end, the original office was completely gutted to facilitate an easy-flowing, dynamic layout by defining portals and areas through changes in color, form and texture.
The focal point of the space is a large black custom steel planter, organized as a partition wall in a checkered pattern, characterized by alternating cubes. Foliage and greenery are introduced throughout, acting as visual pauses and air purifiers to bring calm to the environment.
The design integrates dark and light sequences to interrupt what appears to be a static graphic image; this creates a sense of continuity in the architectural narrative. The use of light is varied within different contexts; more subdued in the communal lounging areas and brighter in the offices for concentration. HCDI’s new office includes 12 sub-offices, a presidential suite and a multi-use elevated wooden platform that can be used for casual lunch breaks, product launch and after-hours yoga sessions. There are also two conference rooms equipped with cat-6 data drops, smart TVs for easy computer screen sharing, and dimmable lighting for presentation purposes.






